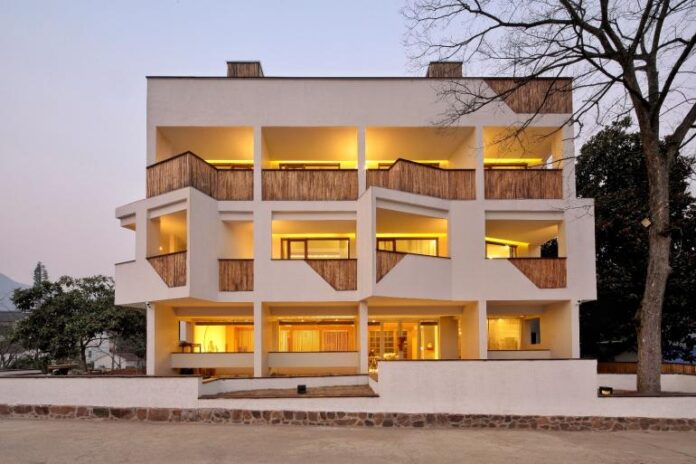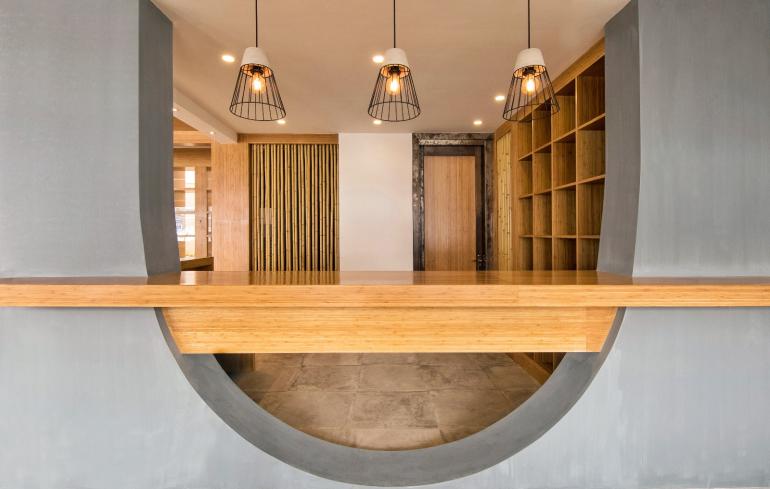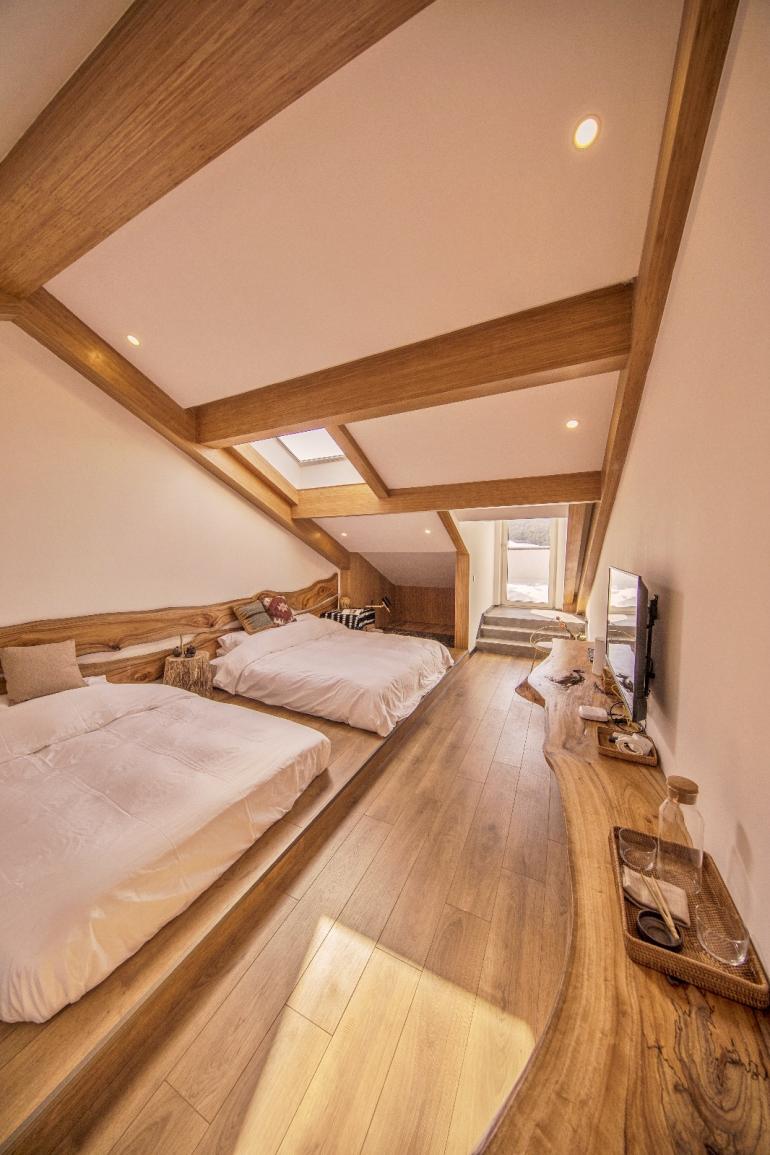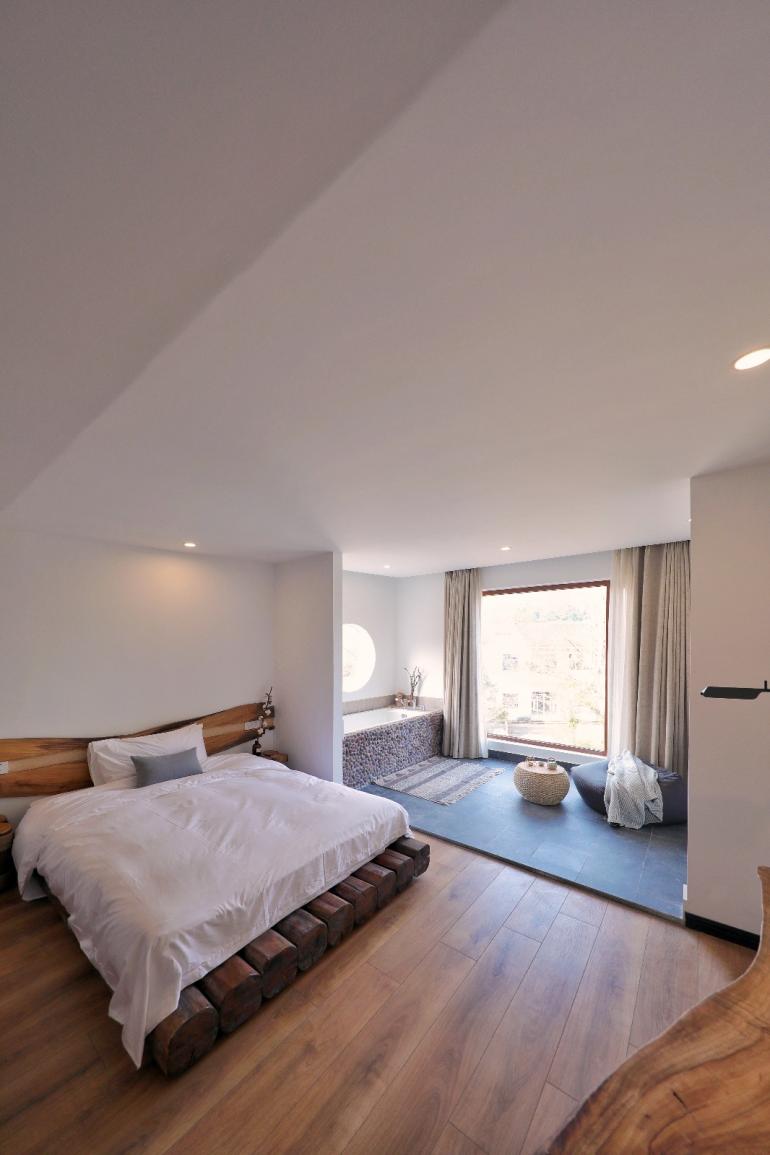
Zhuhai, Yixing Lake Town, is a small famous scenic spot in Jiangsu and Zhejiang. The mountains here are lush, bamboo forests are thick, the mountain is soothing, and the scale is pleasant. However, its environment is very different from people’s romantic imagination of rural dwellings, and it is difficult to match such a poetic environment: there are few traditional Jiangnan dwellings, European-style column heads are seamlessly connected with Chinese window sashes, and marble arched windows. Stacked and mixed with gray tiles and white walls…This is also a common scene in the prosperous Jiangsu and Zhejiang regions. Relying on the beautiful mountainous bamboo sea scenery and convenient transportation, the villagers leave their hometown early and go north and south to do business, or stay to operate restaurants and farmhouses. Become the first group of people to get rich and transform their hometown into a dazzling array of “modern houses”.

The owners of Yunjian Boutique Holiday Homestay are the first batch of local people engaged in the farmhouse business in Zhuhai area in the early years. The couple rely on strict control of ingredients and unique cooking skills to make the farmhouse the No. 1 farmhouse by the public. The restaurant and the enthusiastic service have also become the reason why many tourists never forget this. Due to changes in business requirements, the owner hopes to increase the function of accommodation while retaining the catering function, so that the farmhouse that can only eat is upgraded to a homestay with both catering and accommodation functions.
The original house is located not far from the bamboo sea view area. Backed by the bamboo mountain, the stream is gurgling, but the surroundings are mixed with modern houses that are beyond recognition. When it was built many years ago, in order to be able to build a larger area, the house has a very “strange” aspect ratio, and the owner has already done a large-scale addition. Therefore, how to complete the gorgeous transformation of this house to be rebuilt is a small expectation in the owner’s heart, and it has also become a challenge to the architect.
The initial task of the project is not complicated, that is: changing from the catering function to the accommodation-based function and improving the quality of living. The owners are the first batch of local people engaged in the farmhouse business in Zhuhai area in the early years. They are very open-minded and did not put forward more requirements on the style. They just hope to complete the renovation within the budget and try to keep the added parts. The vague task book required the architect to help the owner clarify the needs so as to carry out the work more targeted and refine the core issues of the entire project.
Here, the core issue of the project is the complex relationship between the building itself, people and the environment. The huge building volume brought about by repeated additions seems to be contradictory to the texture of the rural villages, and the definition and transformation of the architectural function further blurs the depiction and positioning of the user’s portrait. The transformation is not to cut feet and fit the reality with a preset ideal space model, but to improve the original inconvenient conditions and discover its advantages as a prominent individual expression.
The original concept is always consistent in the design-based on the spatial sequence experience of the moving line, it does not point to a specific space, so that it has the opportunity to collide with complex site factors and give morphological ambiguity. Different architectural elements are connected with their functions, instead of pursuing pure form and material expression. The spatial sequence and the spatial relationship are closely connected, transforming the social and public nature of the homestay into more specific architectural issues.

The architect chose bamboo materials produced locally by Zhuhai, and used bamboo grilles to “smash the entire large facade into parts”, weakening the sense of oppression that the building brings to the compact front yard, and echoing the scale of people. Through the extension of the opposite facade wall, a complete wall is segmented and emphasized. It is very important to the structure of the back facade of the building. The canine-toothed outer edge of the original building is divided and simplified by the cut-in wall. .
The terrace on the north side of the building cannot be accessed due to the load-bearing limitation of the roof on the first floor, so the architect used the form of “beauty lean” as a fence to remind guests not to enter; and a thick layer of fine sand was laid on the ground Stones and trees grow arbitrarily on the wooden fence through the terrace, which makes people “trap” into this space. Here, it seems that time has slowed down.
The only window in the building that is completely preserved is the glass window facing the road on the first floor. This is a complete block of glass that the owner specially ordered when the house was built. At that time, it was extremely inconvenient to order transportation materials. This continuous glass window wall also made this house a very eye-catching existence in the village at that time. The architect deliberately kept these three large windows, and should make them retreat into the second level of the facade, and their existence in the new building is not against the harmony.

On the roof terrace, due to the structural relationship, the entire roof cannot be demolished, so the architect introduced a bevel design as a new iconic element, allowing a wide range of sky light to spill into the room, establishing an intimate relationship between people and light. At the same time, the towering roof becomes a vertical axis of the landscape, and you open the door leaf and walk into the painting. When the clouds rise, the clouds are misty and the bamboo forest is full of light and shadow. In this painting, not only the blue sky and white clouds and the magnificent mountains and forests, but also the daily routine of sunrise and sunset, and the changing seasons of cloudy, sunny, rainy and snowy.
The restrictions on homesteads in rural land management led the owners to initially choose to build balconies on a large scale; the location of the building (on the entrance side of the village’s main road) has a more certain publicity than other houses, but it has been used for parking. . We transferred the original parking function to the opposite area, and compensated for the lack of publicity after the addition through the operation of the landscape, while also adding breathing space between the homestay and the public road.
Due to the limitation of depth and the “sense of oppression” brought about by the larger main body of the building, there are very few materials available for landscape design operations. There are two main points, one is the courtyard wall and the other is the streamline. We introduced a continuous courtyard wall with very clear elements: a rough stone base, a pure white wall, and a bamboo-steel pressure roof, which outlines a clear but friendly boundary; and because of its moderate height, the surrounding villagers often sit on the courtyard wall Soak up the sun and chat, giving it a more intimate atmosphere than the parking lot. There are openings at both ends of the front of the courtyard wall, but because the entrance of the building is not designed in the center, asymmetrical flow lines are induced, and the spatial sequence is extended in the spatial relationship between the building and the public road, which makes the building and the public road relatively blurred The relationship with the uncertain space, with the help of the natural elements of the base, forms the intersection of shade, light and shadow, and airflow.
The important public space in the homestay building is extremely lacking in the original building, and since the first floor of the renovated homestay still needs to take on part of the business function of external catering, the publicity of the space is assumed by the organically organized stairwell and public terrace , With the help of strengthening treatment of lighting, a bright and compact space atmosphere is formed.
It is not so much a “one” building, as it is a juxtaposition and collection of complete different rooms in a building. The interior without visual continuity, the wall layout is fixed, the balcony is squeezed out of the interior structural system to gain relative freedom, the strange and abnormal form becomes a way to strengthen the visual integrity and avoid the “compartment” hotel Too closed, people realize that the building is a whole.
The differences between the windows have been emphasized like never before, which brings about the differences between the rooms. The same window holes and forcibly added balconies in the original building are transformed into different sizes and ways of framing and obstructing views to adapt to the atmosphere of different rooms. In addition to the pebbles and homespun fabrics selected in the interior, the furnishings designed and made on site are made from old wood demolished locally, so that these rooms that look similar on the plane are rich, free and unique in the actual experience.
The depth formed by the balcony and the traditional association of bamboo and wood materials strengthen the sense of ritual to the exterior scene, and it is emphasized by the spatial scale in different directions, the form of light and the light and shade of light. The limitation of the window helps to guide the line of sight. The emphasis on the window makes the difference between the viewer and the external landscape more obvious; at the same time, it also strengthens the feeling of opening the window at the moment: the light will change, the wind will blow in, and people see far In the huge sky of the mountain rain, you can feel the changes in humidity and taste-window sashes are used as the medium to establish the relationship between the body and the outside.
