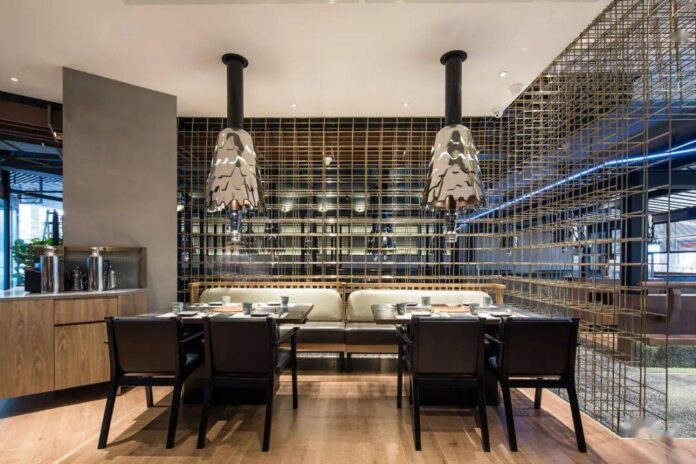
To a large extent, lighting controls the pace of guests entering the store. Lighting design has become a clear touch of catering design, a carrier of design essence and soul, conveying quality value, spatial image, and creating an atmosphere to guide fashion consumption.
The lighting design meets the needs of fashionable dining, multi-dimensional life, multiple social activities and multiple event venues. The delicious dishes, the temperature of the space, the quality of the furniture, and the color tone are finally kneaded and interwoven into a whole by the light.
In this issue, we will share with you the lighting design of the three shops in Hanyang Pavilion.
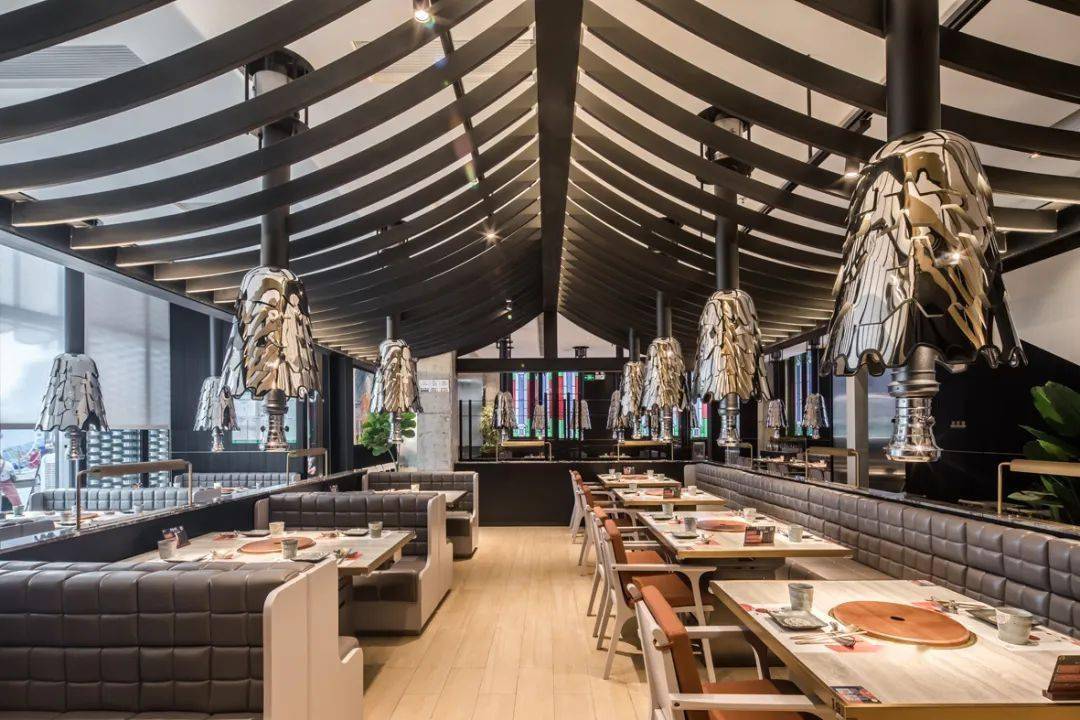
The appearance of the luminaire is consistent with the overall decoration. Through the differential treatment of angle, power, and beam angle, the light and dark contrast is appropriately controlled to selectively guide the space. Combined with metal plates and roof ceilings, the lighting is clean and neat.The ceiling spotlight is combined with the modeling table lamp, and the wall provides ambient light while highlighting the mechanism through the wall washer effect. The modeling table lamp provides an effective supplement to the working dimension and adds a sense of hierarchy to the space. The color contrast between the wall and the countertop also creates a strong visual impact.
We use spotlights and light strips on the eaves, roofs, and stained glass windows of ancient buildings. Highlight the display surface, make the space decoration more prominent, to meet the light needs of multi-dimensional life, multi-social, fashionable dining and diverse activities, and create unlimited possibilities!
The entry area uses soft lighting to create a sense of warmth to welcome every customer. Small lighting equipment is cleverly injected outside the curved slope top and the upturned eaves to highlight the high quality of black materials and metallic colors, creating a high-end and atmospheric dining atmosphere, and retaining the visual sense of the streets and terraces of the ancient city of Shunde .
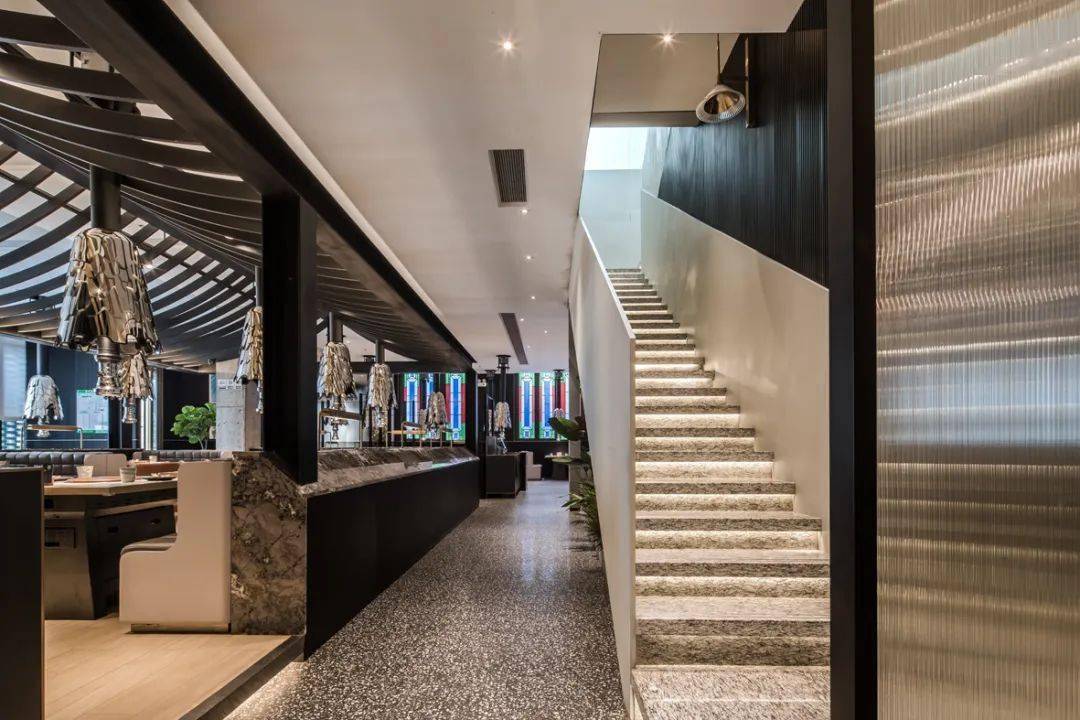
Each step of the stairs emits contour light that matches the tones of the interior space, adding a great sense of ceremony.
Through the corner of the stairs and stepping into the second floor, you will be shocked by the space lighting on the second floor, which forms a strong contrast with the denser dining atmosphere on the first floor. The lighting on the second floor is based on the spatial structure and uses transparent and bright light tones. The main purpose is to introduce the whole building into the interior, to maximize the preservation of outdoor natural light into the interior, and set the overall tone of the project—a leisurely tranquility.
We set the light and dark sequence of the brand characteristics of Hanyang Pavilion and the decoration characteristics of our store, and the linear hidden light attracts and accepts more diners into the dining scene. On the ceiling, the small embedded spotlight renders the overall environment, giving people a bright, refreshing and bright feeling.
The long-arm floor lamp above the dining table creates a sense of dining ceremony and guides the infinite shrinkage of the dining space to the tabletop. The warm light is diffused through the lampshade, and the specific beam angle of the light source can just spill the light onto the tabletop.
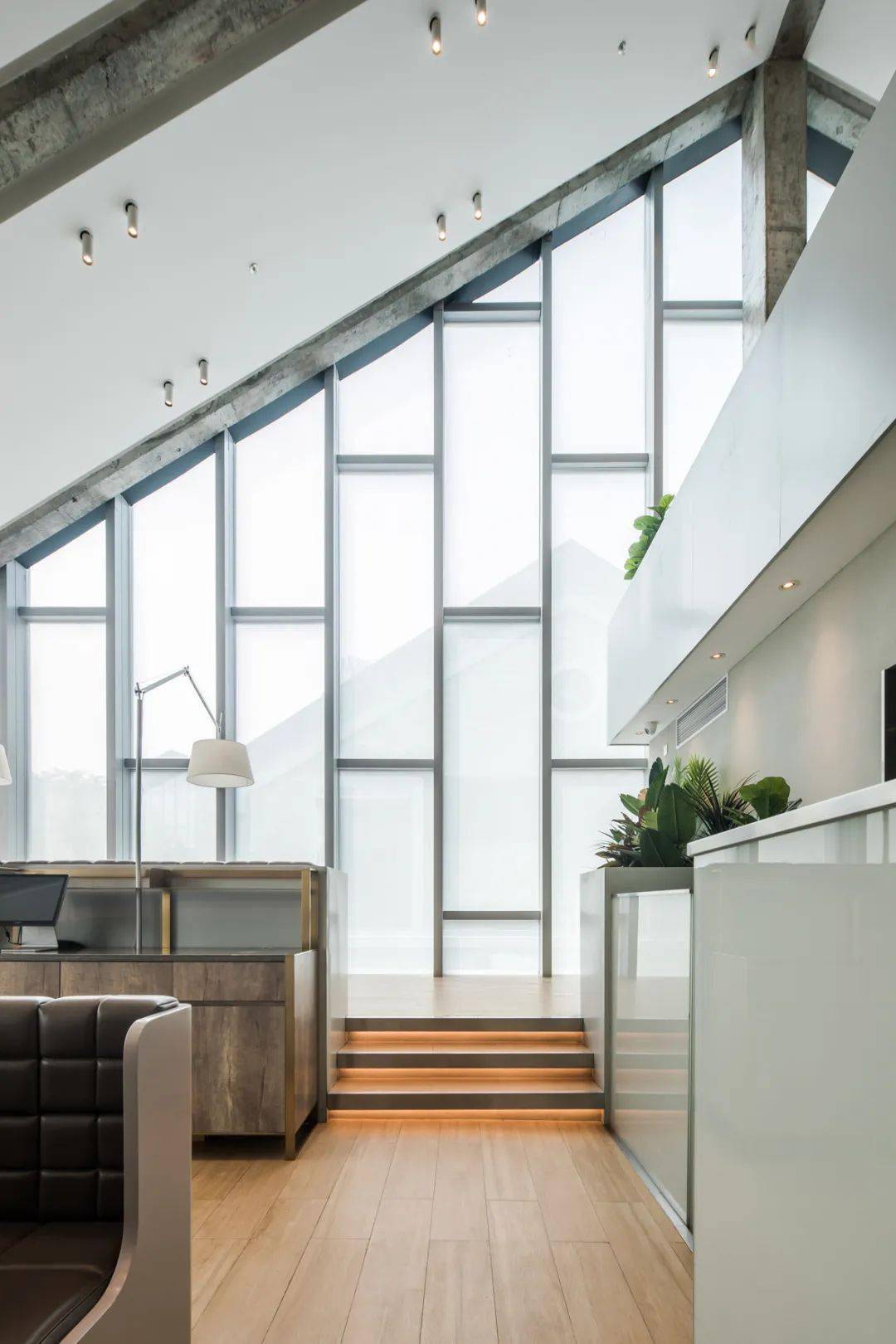
The light of the box and bathroom will be weakened as a whole, and the brightness can be lowered to achieve the required privacy and texture. The box is between bright and dark in terms of visual perception, maintaining comfortable needs.
The 3000K large-angle spotlight illuminates a large area of stainless steel and straight-grained glass, giving the original cold material alive and temperature.
The specially customized smoke photos are divided into functional lighting and decorative lighting.
Through the use of lighting, the store breaks down and reconstructs the traditional charm of Korean clothing, food, housing and transportation and the elements with Korean architectural characteristics, focusing on the creation of space atmosphere by light and shadow and creating temperature, which leads to people’s natural desire for food.
At the entrance of the restaurant and at the checkout counter of the restaurant, brass + dark gray materials and warm lighting create a warm feeling at home.
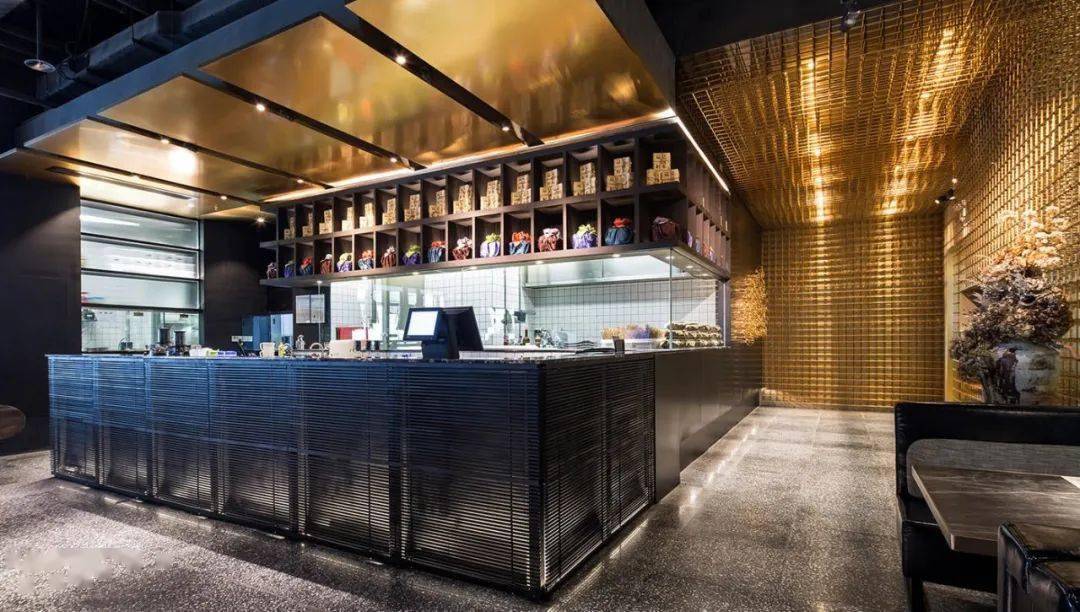
The metal material is illuminated by light, and the highlight, light and shade, and shadow change endlessly, which is also the wonderful part of the lighting design. Through reflection, refraction, at different angles; at different times, showing different appearances. Highlight the sense of hierarchy and rhythm of the space.
The lighting highlights the furnishings of the corridors to create a scene of endless reveries of the streets and terraces, coupled with the warm-toned lighting to blend the art, colliding fashion and gorgeous texture.
For the lights in the private rooms of the Hanyang Pavilion, we try to reduce the use of large lights, but use a large number of small spotlights to be neatly distributed in the ceiling to reduce the contrast between light and dark, avoid the concentration of light to cause eye irritation, and create a romantic dining environment. Soothing feeling while meeting lighting needs.
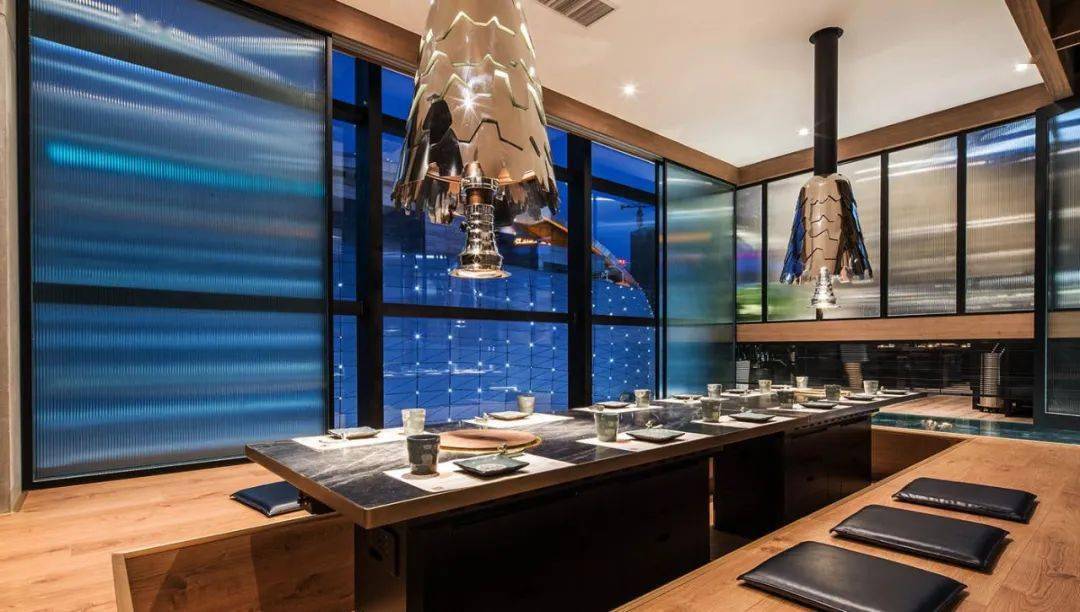
The light design on the glass doors and windows is like a thousand meteors passing by, alternating between cold and warm, creating a gorgeous picture effect, enriching the sense of hierarchy in the entire space, combining movement and static, complementing each other.
In order to echo this indoor space effect, the lighting design uses 6000K flexible light strips to strengthen the structure to expand the contrast and extend along the structure inside the building, which strengthens the shape of the entire ceiling, highlights the solidity and grandness of the material, and makes people feel like walking in. The ancient oriental streets, experiencing cultural memories and modern modernity, people can’t help but produce a sense of magical time and space.
In the dining area, the lighting specially emphasizes the desktop lighting, weakens the ambient light, and matches the space color to show the three-dimensional sense and expressiveness of the space.
“Food” is the foundation of survival, lively and lively, festive and warm, quiet and quiet, elegant and quiet. The right warm tone gives the dining atmosphere an interesting effect and gives the original space a warmth.
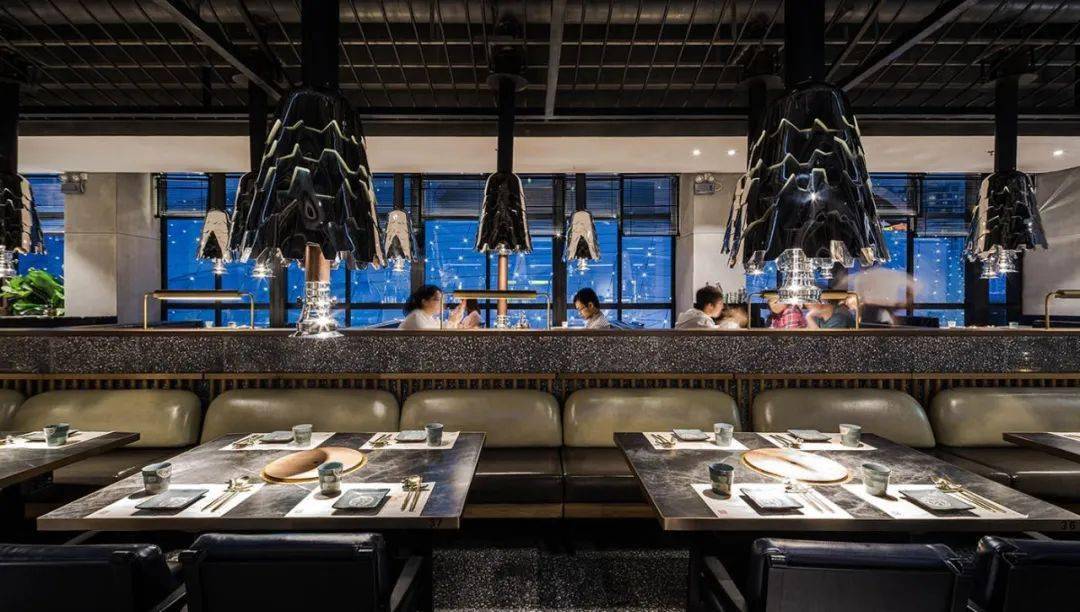
The smoke cover lamp, such as the current flowing through the circuit board, adds to the observability of the dining area, and makes the light decoration play the most incisively and vividly. At the same time, the beam is equipped with track spotlights for lighting, highlighting the key display, making the deck area more bright and the atmosphere of eating is more warm, reflecting the image of the market in East Asian culture. What the rotisserie wants is this bustling and lively atmosphere.
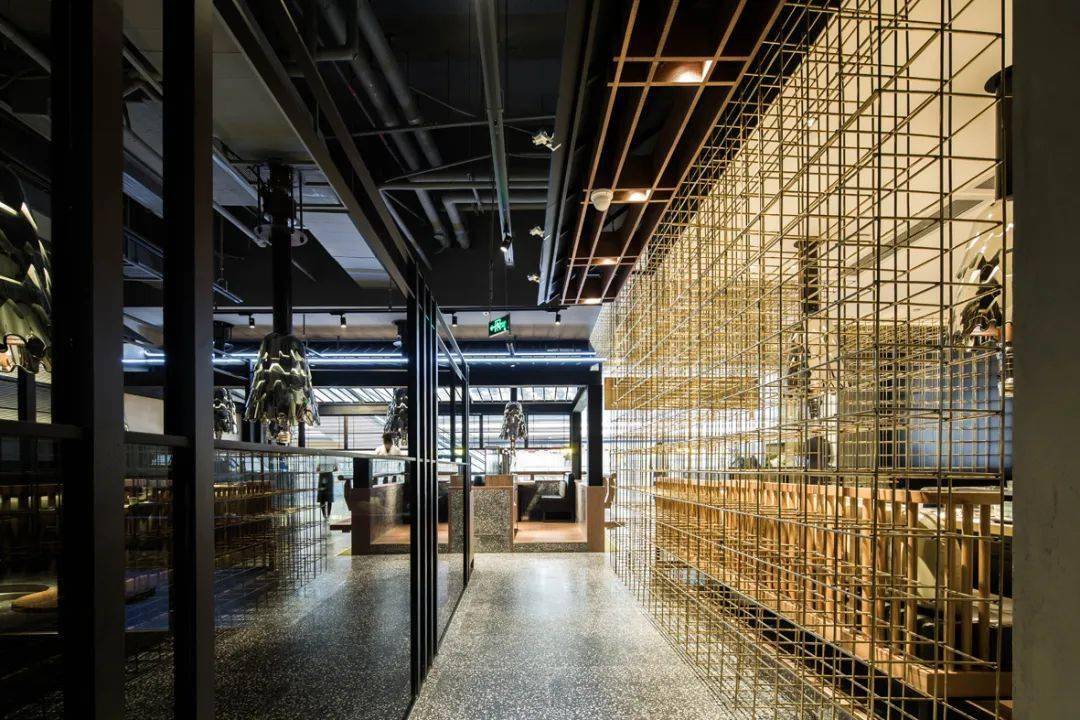
The metal column at the main entrance brings a strong visual impact, and the lighting treatment gives the metal reconstruction sequence. The spotlight installed on the metal frame illuminates the essence of the metal material, and at the same time brings the change of light and shadow. The light guides the interweaving and interaction, and the breakthrough and reorganization make the simple geometric figures make people stop here.
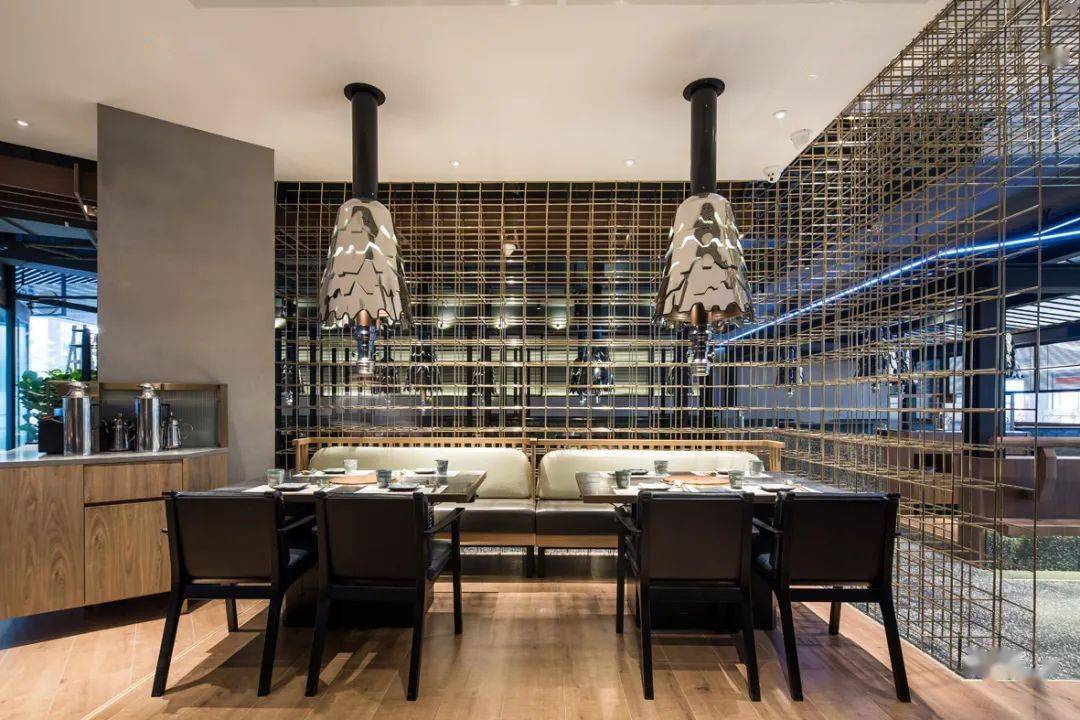
The reorganization of the metal structure divides the space level, and also guides customers in color. The simple indoor environment is decorated with lighting, but it can create an excellent space effect.
The high color temperature linear light belt intertwined with warm-colored metal and point light sources, forming a strong contrast, breaking through the single and dull visual fatigue, exuding the beauty of light and shadow, not only illuminating the entrance area, but also attracting guests to enter the store for dining.
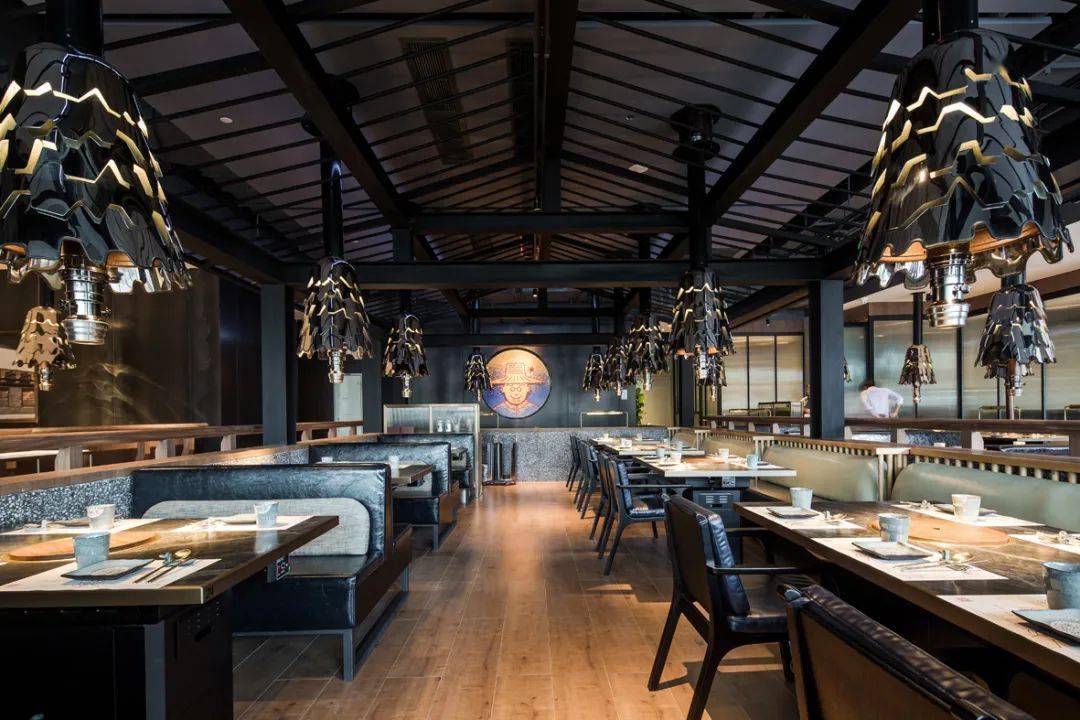
The architectural form expresses the open area incisively and vividly. The lighting design is based on the simple space atmosphere of the site. The track lights with the same color as the ceiling are hidden in the space structure, which not only meets the needs of space lighting but also avoids glare. The lighting fixtures are integrated into the building. Part of the structure. The spotlight under the lamp illuminates the tabletop, the lamp strip in the hood is used for decoration, and the track spotlight provides ambient lighting. Complement each other on the spatial level.
The lighting strengthens the cultural atmosphere comparable to the traditional, deliberately restrains the light source, and expresses the characteristics of Hanyang Pavilion through the special contour light.
The cultural attributes of light create unique visual and physical and mental feelings through the transmission of shadows, and the sense of wood, sequence, and space created by light and shadow at the same time constructs an open space environment like a block.
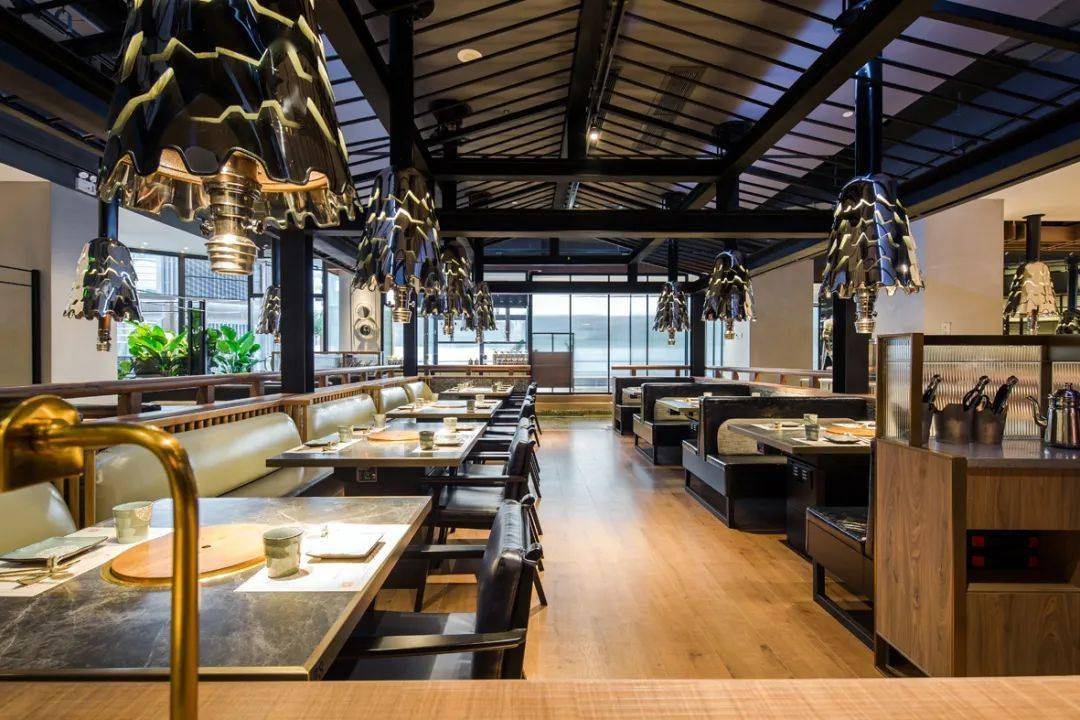
Warm color is the main color temperature in the box, and the atmospheric furniture and suitable light create a dining atmosphere combining modern and traditional, making a delicious journey. Its simple design gives people a fresh and hearty dining experience.
